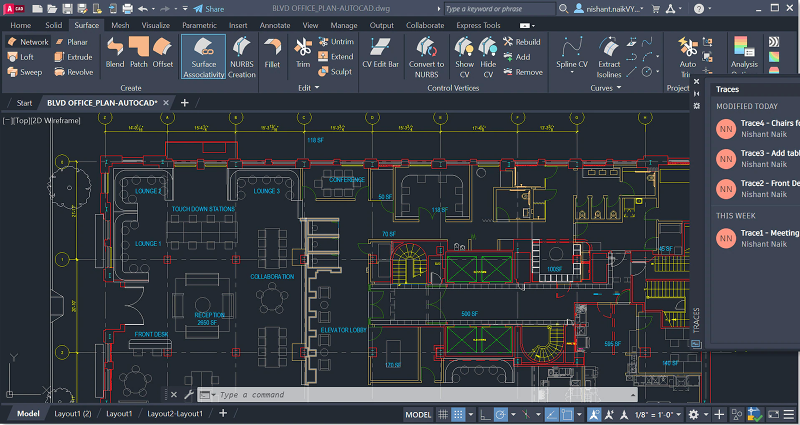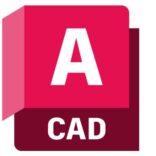Autodesk AutoCAD 2024

- Windows 7, 8, 10, 11
- Version: 2024
- Size: 2.9GB
- Click to rate this post![Total: 105 Average: 3.8]You must sign in to vote
- License Type: Full_Version
Autodesk AutoCAD first release occurred in December 1982, but its history can be traced back further to 1977 when the original CAD system called Interact was under development, which was later renamed to AutoCAD.
The company, Autodesk, was founded in the same year as AutoCAD, which was 1982. The design software turned out to be a huge success. It only took four years for the company to earn more than $100,000,000. Today, Autodesk AutoCAD has long been an industry standard tool in the fields of architecture and engineering.
Features and Highlights

Autodesk AutoCAD is a design software aimed at architects and engineers that uses both drawing and modelling approaches. It supports cloud functionality that further improves its functionality and usefulness.
As a software that offers tons of features, the user interface is quite overwhelming for learners, but overall it is divided into several areas which are ribbon, menu bar, toolboxes, command line, status bar, and graphic area. As you spend more time with the software, you will get familiar with all the available features.
Ribbon, which you can hide and unhide as needed, is the area where you can find various commands to perform actions. The ribbon comprises several tabs, and each tab contains specific commands. The tabs are categorized as contextual and static tabs. Contextual tabs appear only when certain objects are selected, while static tabs are always visible even when you do not select anything.
Some of the contextual tabs include Duct Fitting, Pipe Custom Fitting, Cable Tray Fitting, Schematic Symbol, Schematic Line, Plumbing Line, and Conduit Fitting. On the other hand, the tabs that fall under the static category are Home, Insert, Annotate, Analyze, View, and Manage.
Quick Access Toolbar is probably one of the features that you will use a lot. It contains a bunch of commands that are used frequently. You can customize the toolbar by adding and removing commands.
The native file type that Autodesk AutoCAD creates is called DWG. This file type can be created by some other CAD software as well, but only Autodesk AutoCAD capable of creating RealDWG files.
In Autodesk AutoCAD, you will work with elements called block. It is a term which refers to the building elements that are stored in the library. By using blocks, you can save time because all you need to do is just take an object from the library and add it in your design. For example, doors, stairs, chairs, and windows. These are the objects that are commonly needed in designing a house.
Autodesk AutoCAD Free Download
Autodesk AutoCAD has a group of toolsets that can further improve your productivity which include mechanical, architecture, map 3D, MEP, raster design, plant 3D, and electrical toolsets. In addition, there are APIs that you can use to automate processes. The possibility to customize the interface is another advantage of using Autodesk AutoCAD.
Also, Autodesk AutoCAD can view and edit DWG files more accurate than other CAD alternatives since the file type is developed by the same company that develops the software. You can click the link below to download Autodesk AutoCAD for Windows:
- App Name Autodesk AutoCAD
- License Full_Version
- Publisher Autodesk
- Updated Mar 26, 2025
- Version 2024
Anturis.com is your trusted source for software downloads.































Leave a Comment